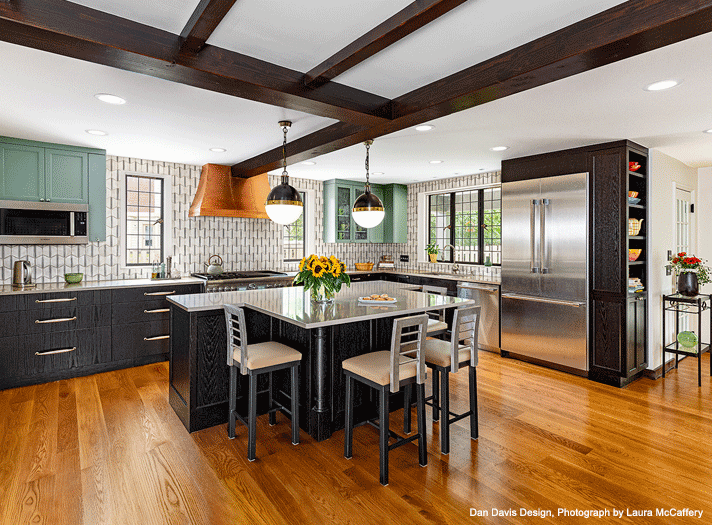We’re confident interior designers love the work they do for all their clients. But we were curious… Is there a particular design that they’ve created for a client that they’d like to incorporate into their own home? We posed this question to a quartet of accomplished designers. Read on to see what they had to say.
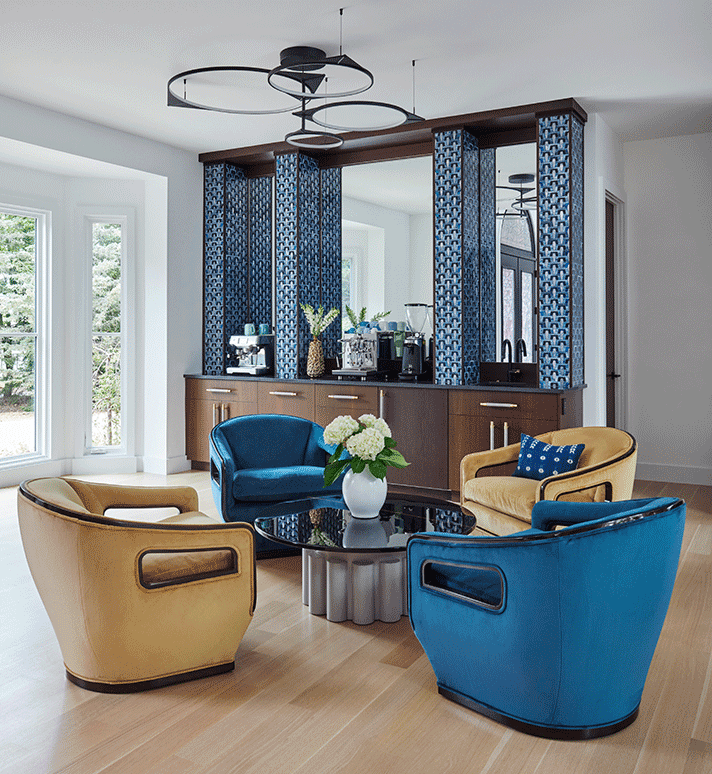
Photograph by Werner Straube
COFFEE CAFÉ
“I recently completed a coffee bar room that a client requested, and it’s definitely swoon-worthy! The bar is dressed in Ann Sacks glass tile in shades of blue to reflect the lake views this home offers. We added four swivel chairs from Theodore Alexander in a swanky velvet from Kravet for comfortable seating. My clients use the room every day to enjoy their coffee and to read, or just hang out and visit. It was a dream as a designer to have the opportunity to dedicate a whole space to this one special function. We think it turned out beautifully!” – Laura Zender, Laura Zender Design
Sources: Tile, Ann Sacks; Theodore Alexander chairs, CAI Designs; Velvet chair fabric, Kravet
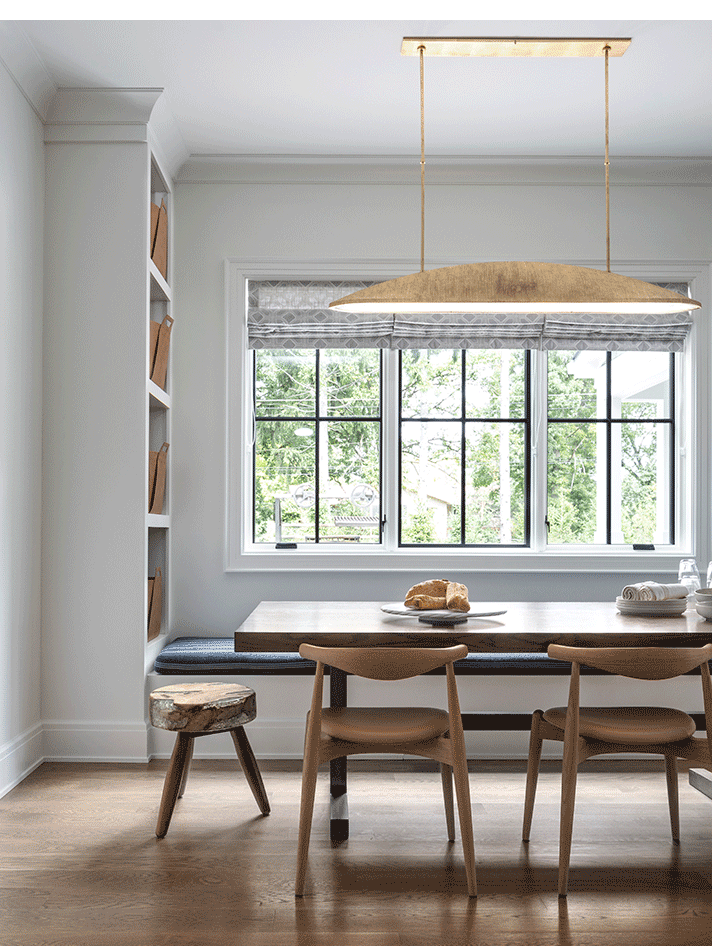
Photograph by Martin Vecchio
KITCHEN COMMAND CENTER
“I love this kitchen nook designed for an active family. Likewise, my household would enjoy the nearby island for a casual gathering, or the dining table for more formal occasions. And I believe the space lends itself to lots of uses like early morning coffee chats, puzzle making, and family dinners. The cubbies are great for housing all the kids’ things, like markers, etc. I think the casual nature of the design with multiple types of seating is really inviting.” – Katie Rodriguez, Katie Rodriguez Design
Sources: Old Biscayne Design table, CAI Designs; Window and seat cushion fabric, Kravet, constructed by Decoroom; Visual Comfort light fixture, City Lights Detroit
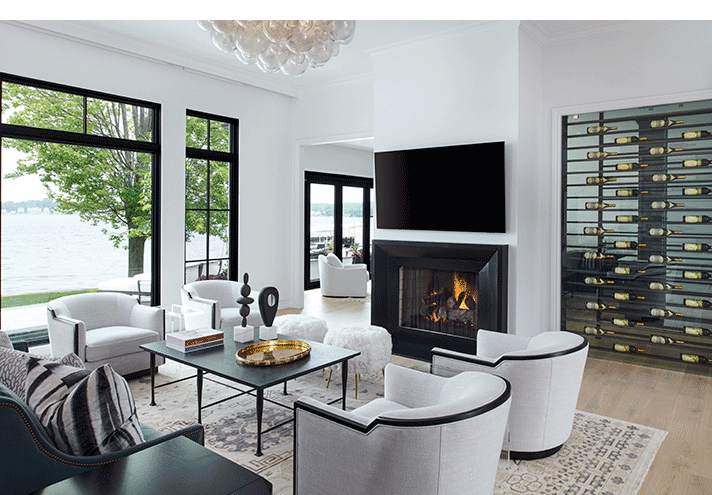
Photograph by John Carlson
HAPPY HOUR HAVEN
“This West Bloomfield home was a new construction project on Union Lake. The client was looking for a cozy spot with a view, along with a great spot to entertain. The Double-sided, glass-encased wine wall is perfect for entertainment. On the opposite side of the wine wall, is a fabulous wine bar and lounge. My lifestyle is all about the right amount of cozy and fun! To have a beautiful spot to snuggle up with a view one day, and the next day, entertaining family and friends sounds wonderful to me.” – Heather Duggan, Heather Duggan Interiors
Sources: Chair fabric, Kravet; Romo pillow fabric, Tennant & Associates
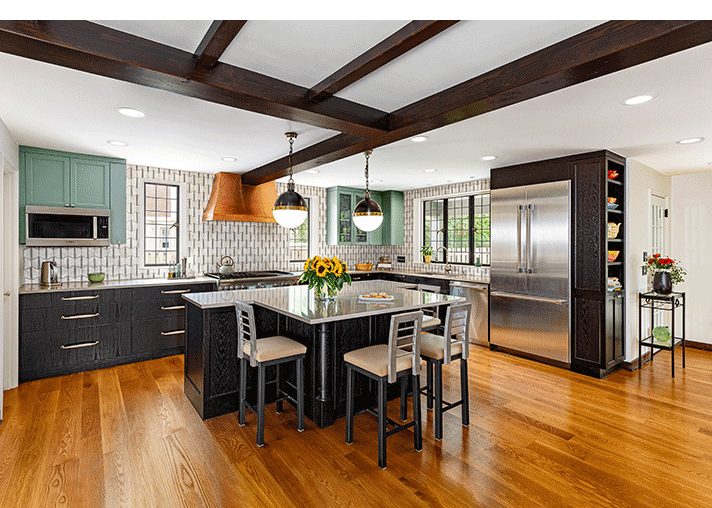
Photograph by Laura McCaffery
COOK’S KITCHEN
“I love this kitchen, it’s large, open, and is set up for a client who really cooks. It’s part of a recent historic renovation of a Birmingham home that was designed by architect Wallace Frost. My favorite part may be the backsplash constructed with hand-painted tiles available through Ann Sacks. When the client and I spotted the tile in the showroom, we both knew that our search was over. It was perfect. The copper hood was custom designed to echo the large copper hood of the main fireplace in the home.
I love the pop of green in the upper cabinets juxtaposed with the very dark oak lower cabinets. And since my husband and I are avid cooks, I love seating in the kitchen so you can visit with guests and keep cooking at the same time. The beams add a bit of drama to the space, while the seven-inch-wide planks match the original flooring in the house. This was a great project to work on. And of course, having great clients makes it even that much more rewarding.” – Dan Davis, Dan Davis Design
Source: Backsplash tile, Ann Sacks
