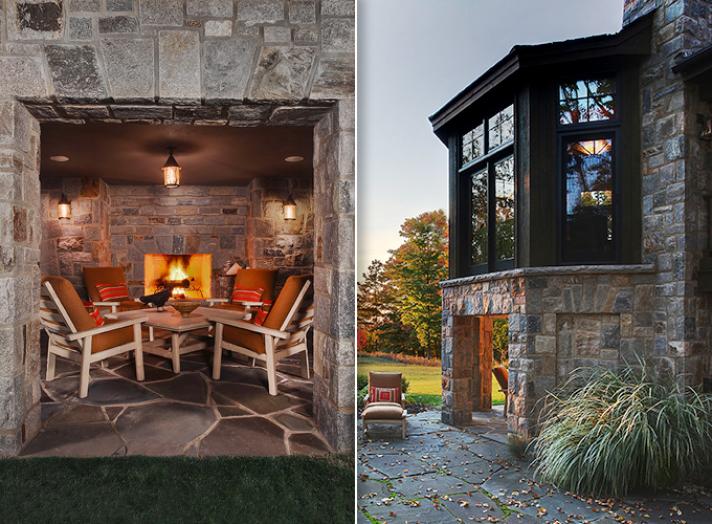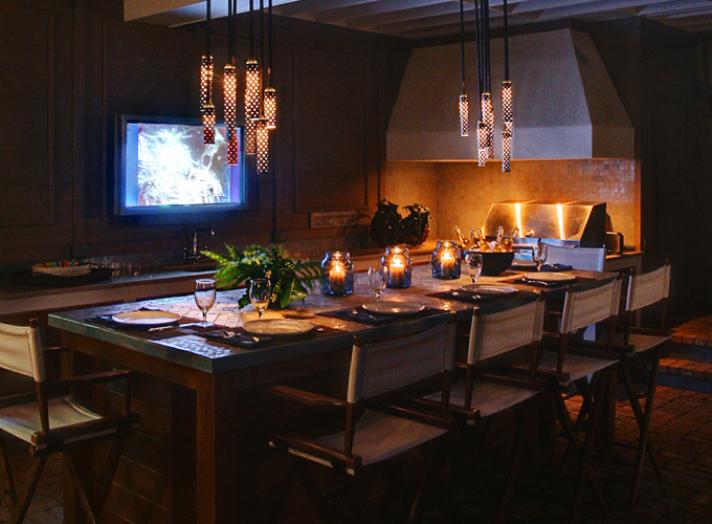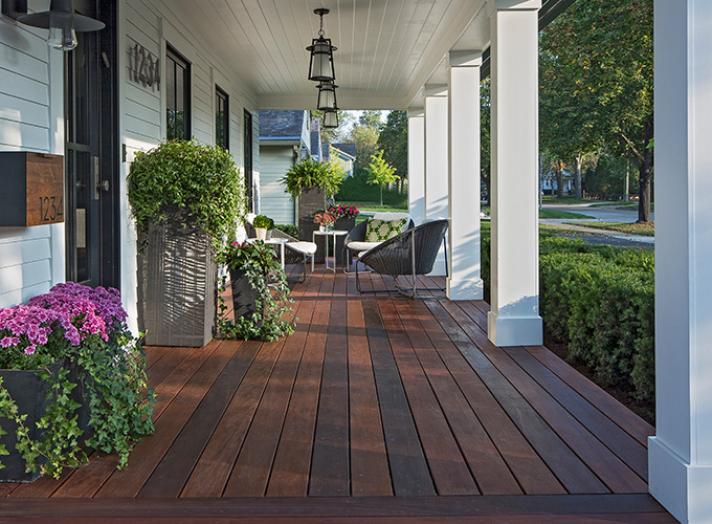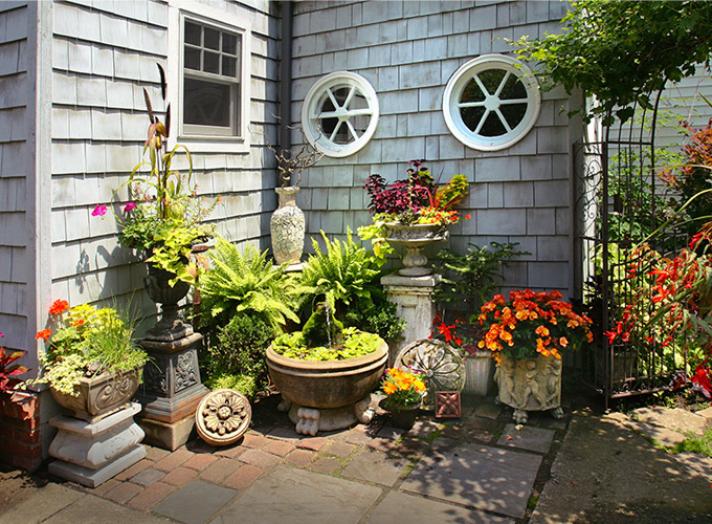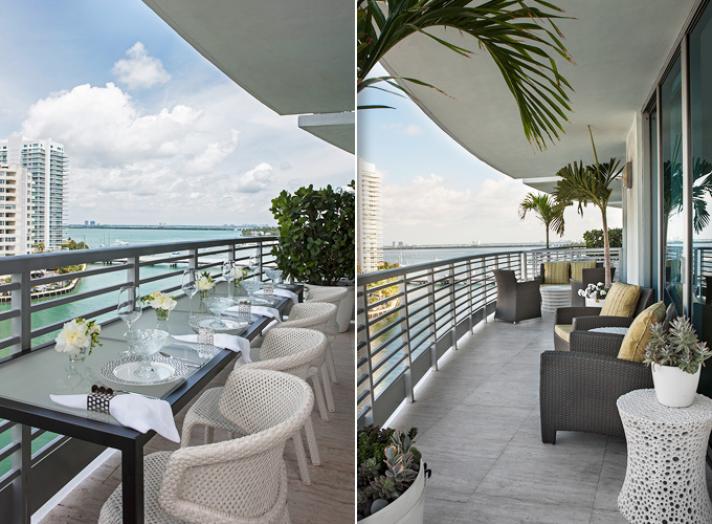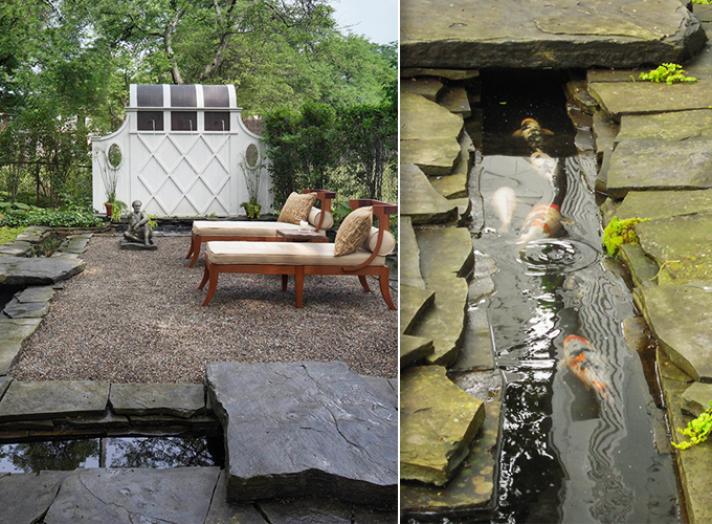An expansive outdoor space may be alluring, but a well-designed small space can create an intimate and cozy environment when hosting guests outdoors. Whether it’s a welcoming front porch connecting a homeowner with their neighborhood or a secret backyard oasis, these small outdoor spaces are sure to please.
“A favorite small outdoor space that comes to mind is a northern Michigan home designed with architect Mark Johnson. 'The Cave' is located below the original sun room, following the octagonal footprint of the original sun room above, designed with the intent to be used year-round and sheltered from Michigan's ever-changing weather. The interior / exterior of the cave was furnished using teak tilt-back chairs with custom fabric and table.”
Another favorite small wonder is our tucked-in outdoor kitchen located on the Gulf Coast of Florida. A custom twinkle light fixture was designed by Kathleen McGovern Studio and made from perforated copper to create the perfect evening shimmering effect. This space features a built-in grill, custom cabinetry, and a high top table with director-style bar stools. The walls are covered with wormy cyprus and the backsplash is from Ann Sacks.”
– Kathleen McGovern, Kathleen McGovern Studio of Interior Design
"A covered front porch adds wonderful 'in town' outdoor living space that connects one to the community. This is a beautiful example of natural materials that feel good to the senses and provide a cozy backdrop to comfortable porch seating. It's become a favorite summertime spot for this homeowner."
– Amy Miller Weinstein, AMW Design Studio
“This house was designed to flow seamlessly between the interior and the exterior / gardens. This is the entrance to the garden, and it showcases many aspects of what is featured inside the house and in the garden. Collections of architectural artifacts, potted plants and accents of orange are throughout the interior of the home as well. The frog fountain greets visitors to the garden, and it sits below the kitchen window so you can hear the sound inside the house.”
– Dan Davis, Dan Davis Design
Pictured are two narrow condominium balconies of a South Beach Jones-Keena interior / exterior renovation project for a local family. In the first photo, the client wanted an al fresco dining spot off the kitchen. Lucy Earl worked with Gallery Steel of Waterford to custom-design a heavyweight steel dining table, which is directly attached to the building's railing and bolted to the ground. This design was necessitated by Florida high-rise building codes due to high winds and hurricanes. In this small space, the clients have enjoyed hours of relaxed meals watching boats sail by. Likewise, in the second picture, Lucy used lightweight, movable patio furniture along with outdoor planters for the clients to enjoy the serene water views outside their formal living room. Lucy kept the design choices in these narrow balconies simple as to not compete with the real "star of the show" – the Intracoastal Waterway.
– Jones-Keena & Co.
Barry Harrison’s small '25 X 42' backyard didn’t stop him from maximizing his city garden space. The center of Harrison’s garden design features an impressive moat, created to house the prized koi he raised in a pond on his Kentucky farm. The waters of the moat are accentuated with large granite slab bridges that define an outdoor space that can be easily converted for outdoor dining use during summer parties.
– Art | Harrison Interiors
