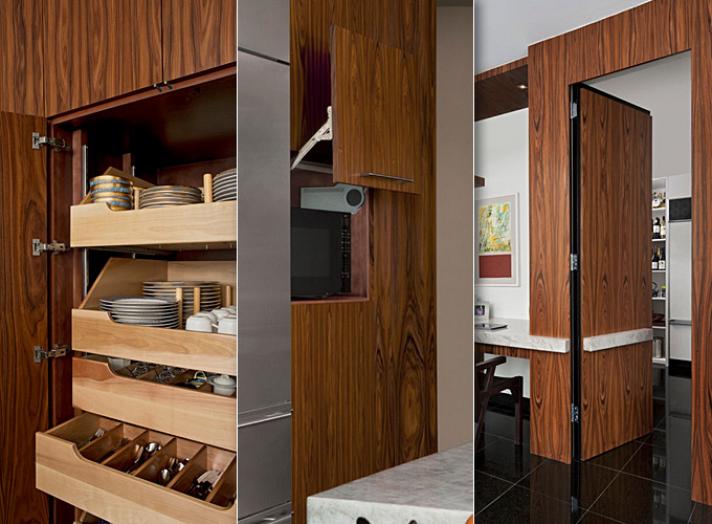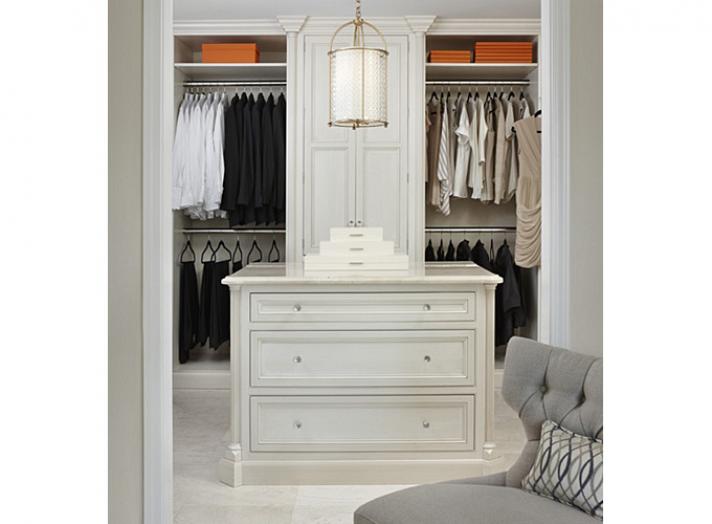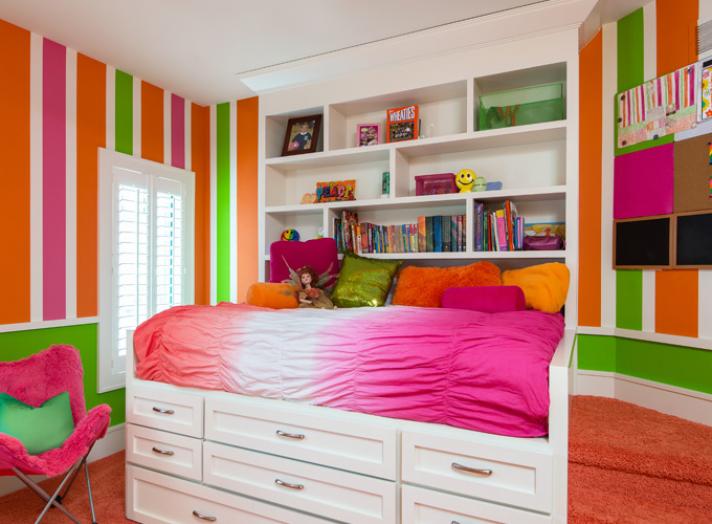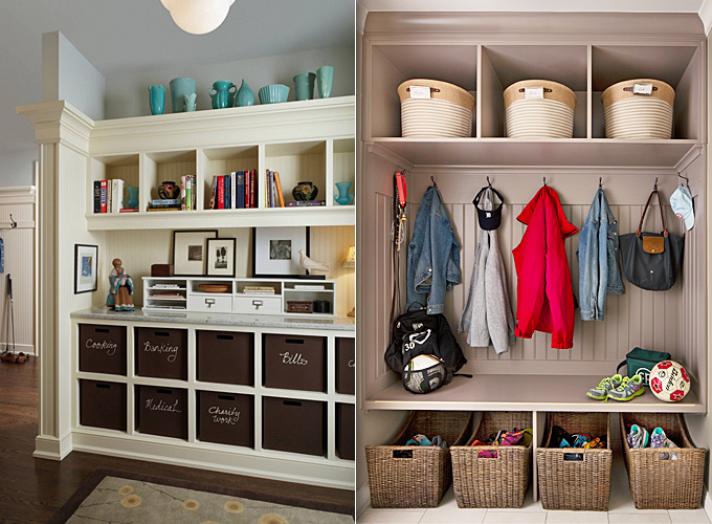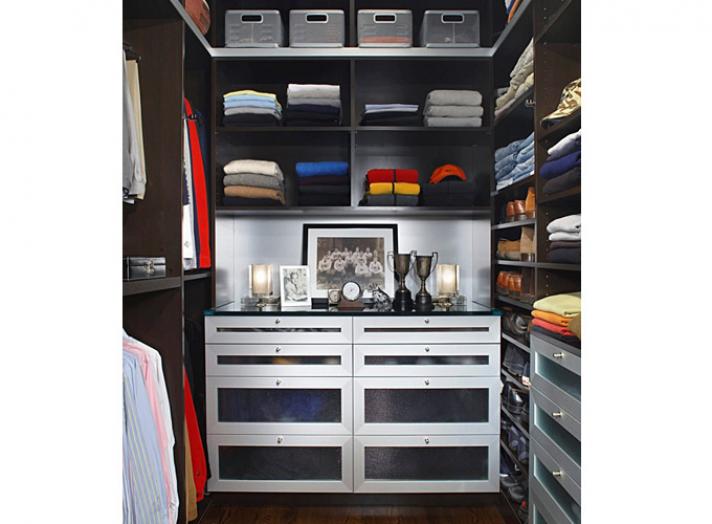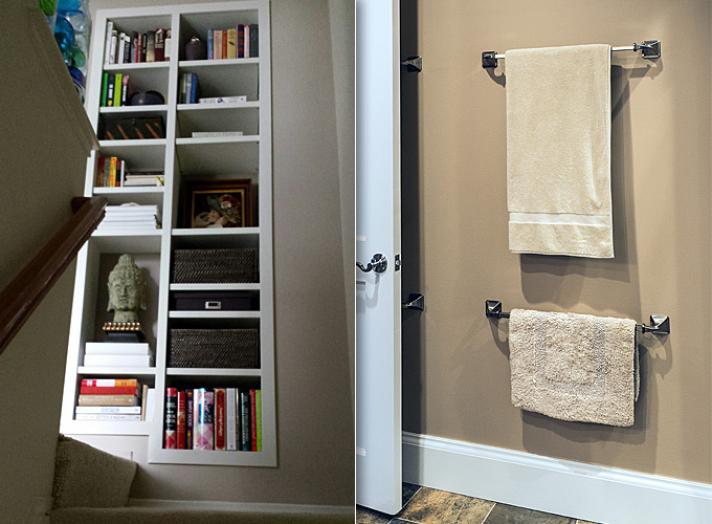Great design not only beautifies our homes, it enhances our lives. Here’s a look at how several of metro Detroit’s top designers incorporated clever organizational concepts into their clients’ homes.
HIDDEN STORAGE
The kitchen can be one of the most difficult areas of the home to keep clear of clutter, but this contemporary space, designed by Arturo Sanchez and Barry Harrison of Art | Harrison Interiors and Extraordinary Works, has a clean and open aesthetic thanks to several creative storage solutions that conceal utensils and appliances. Even the walk-in pantry is cleverly hidden by a wood-paneled door that mimics the surrounding wall.
HIS-AND-HERS CLOSETS
His-and-hers closets are a great option to keep your master bedroom organized with designated areas for each member’s belongings. The gorgeous dressing island provides added storage in this well-appointed master closet, designed by Marianne Jones of Marianne Jones LLC. Additionally, the stone floor continues from the bathroom into the closet, keeping the space open and inviting.
UNDER-THE-BED STORAGE
Organization in a preteen's bedroom can be challenging, but not impossible. This fun and vibrant sleep-space, designed by Terry Ellis of Room Service Interior Design, has cubbies and under-the-bed drawers, which allow for quick and easy pick-up.
INCORPORATE DESIGNATED BINS
We spend a great deal of time in our homes, so it’s important to design our interior spaces with our family and lifestyles top-of-mind. Each of these spaces, designed by Amy Weinstein of AMW Design Studio (left) and Jane Synnestvedt of Jane Synnestvedt Interior Design (right), offer functional, open storage for the busy families who live there.
LOOK TO YOUR WALLS
Working vertically is a great way to multiply and maximize your available space. This closet, designed by Richard Ross of Richard Ross Designs, uses every square inch of vertical wall space to create ample storage for his client’s extensive wardrobe.
CHECK YOUR HOME'S BLUEPRINT
When looking for storage options, it may be beneficial to review your home’s blueprint. Shelves were added within the wall atop the stairs in this condo, designed by Becky Spier Andrews of Interiors by Becky Spier, after discovering there was a considerable amount of unused space within the wall.
ADD A BATH MAT BAR
Installing an additional towel bar to hang the bath mat is an easy solution to reduce clutter in the bathroom, as seen in this space designed by Pam Livingston Hardy of Creative Renovations. The towel bar for the bath mat is positioned 20 inches from the floor, and the bath towel bar is placed at 66 inches, allowing the mat to dry faster with improved air circulation and remain stored on the towel bar instead of the floor or hanging on a shower door.
