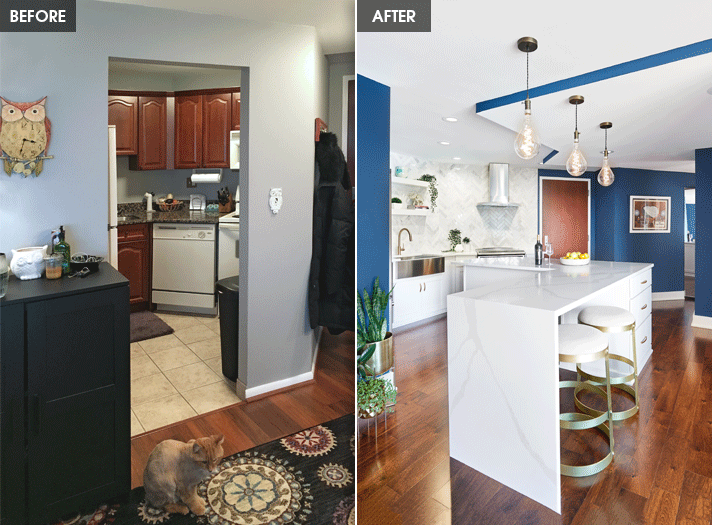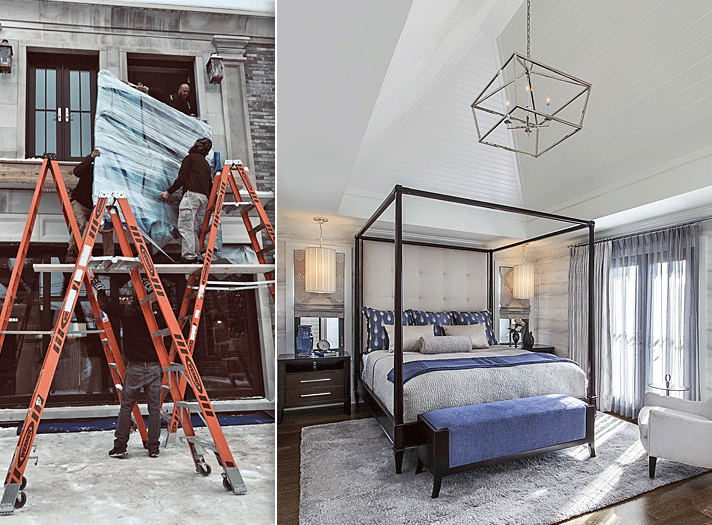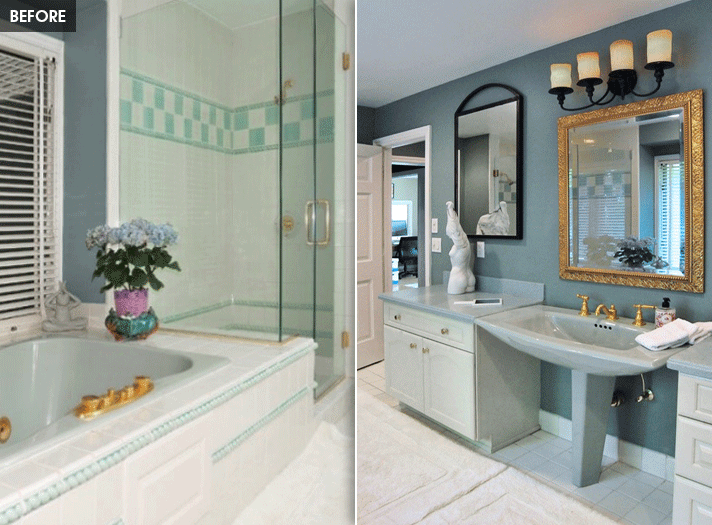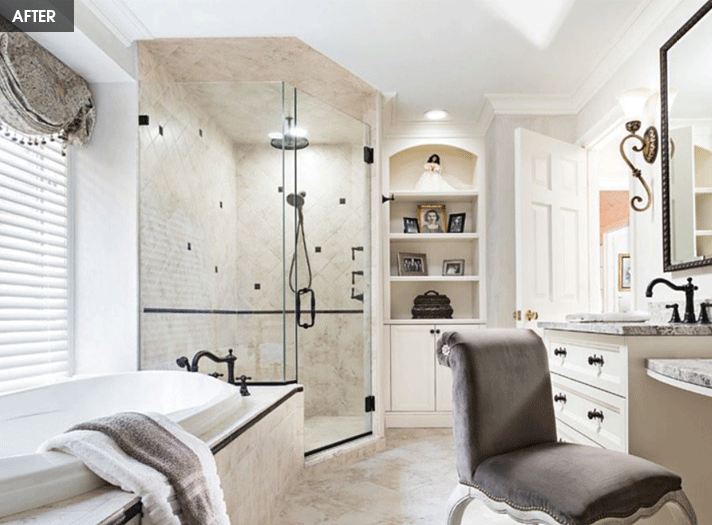From unpleasant surprises in a newly purchased home to DIY projects gone wrong, we’ve all heard (or experienced) horror stories about design projects gone awry. Luckily, interior designers encounter problems like these every day and have the resources and experience needed to conquer all sorts of challenges. Some of the area’s top designers share stories about how they were able to solve tricky problems and treat their clients to a beautiful space.
“The dilemma of a tight space is always a challenge we welcome. For this young client, her home did not reflect the fun and open feel of the lively Detroit River below. With the stunning views that graced every window, there's no reason the client should be not be able to enjoy the scenery while cooking in her kitchen and entertaining friends, so that quickly became the inspiration and focus for our redesign. Adding a deep blue to the walls made for an open feel as it simply becomes a reflection of the river. The bright marble and pure white contrasts throughout allow for the space to feel airy and spacious. Bringing walls down and embracing an open living area has made for a space that anyone would want to cozy up in, or even better, entertain a group while enjoying the view.” – Rachel Nelson and Lauren DeLaurentiis, RL Concetti LLC
Tile: Virginia Tile Company
“We have a history of responding to clients’ ‘decorating crises,’ but the crisis was ours when a king size four-poster master bed didn’t clear the hallway entrance to the bedroom. What should have been an easy installation because the bed shipped ‘unassembled,’ ended up requiring five delivery men, scaffolding, a pair of second-floor French doors, and hours of problem solving. ‘Unassembled’ didn't account for all critical structural parts, leaving an unforgiving 1/2-inch shortage in a turn to the bedroom. Everyone took a deep breath and formulated the plan to take the critical pieces, via scaffolding and a lot of determination on a very cold and snowy February day, up to the second floor through a pair of the bedroom’s French doors. After all was said and done, the upholstered king size bed is now the centerpiece of the finished master bedroom. Lesson Learned? Describe ‘Unassembled!’” – Kathleen McGovern, Kathleen McGovern Studio of Interior Design
Bed: Hickory Chair Interior Design Showroom
Nightstands, bench, and chair: RJ Thomas, Ltd.
Wallcovering: Rozmallin
Bed fabrics: Pindler
Bench and chair fabrics: Tennant & Associates
Pillows: Kravet and Tennant & Associates
Window treatments: Kravet
“After looking for months at multiple listings, my clients purchased a move-in ready house. Their intent was to just change/add a few things to make the home their own. When I saw the master bath, I groaned. The tub, sink, and toilet and Corian countertops were mint green. The glossy white field tile on the shower wall was repeated on the floor. Not only was that a safety issue (slippery when wet) but several of the tiles were chipped, revealing their red clay base. The ‘move-in ready’ room became a total ’gut-job.’ We kept the basic floor plan but expanded the shower and added storage. Warm tones of cream and bronze tones replaced the former dated look. My clients like a touch of ‘bling,’ so for the window treatment we selected a stylized damask fabric from Pindler that softly shimmers with a Lurex yarn. We enhanced the valance with a beaded fringe trim from Fabricut. Their master bath is now a welcoming and restful space.” – Linda Shears, Linda Shears Designs
Valance fabric: Pindler
Valance trim: Designer Furniture Services and Fabrics



