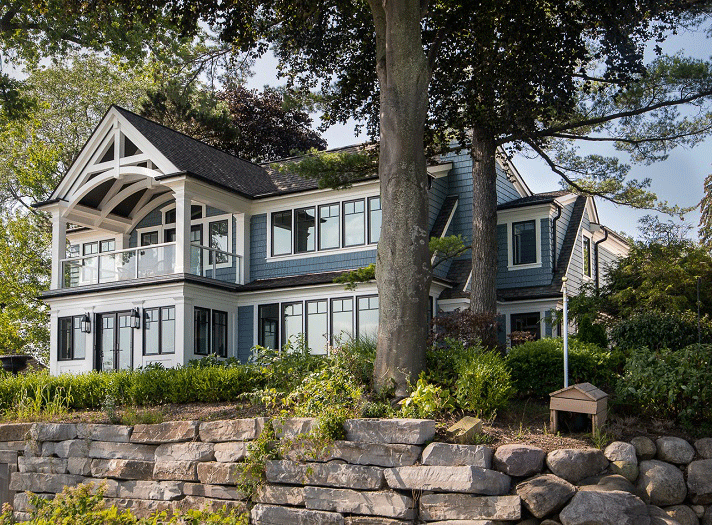Making the most of our outdoor spaces is top priority these days. To get you started, five top designers show how they created functional open-air living areas that look great and add comfort and value to their clients’ homes all season long.
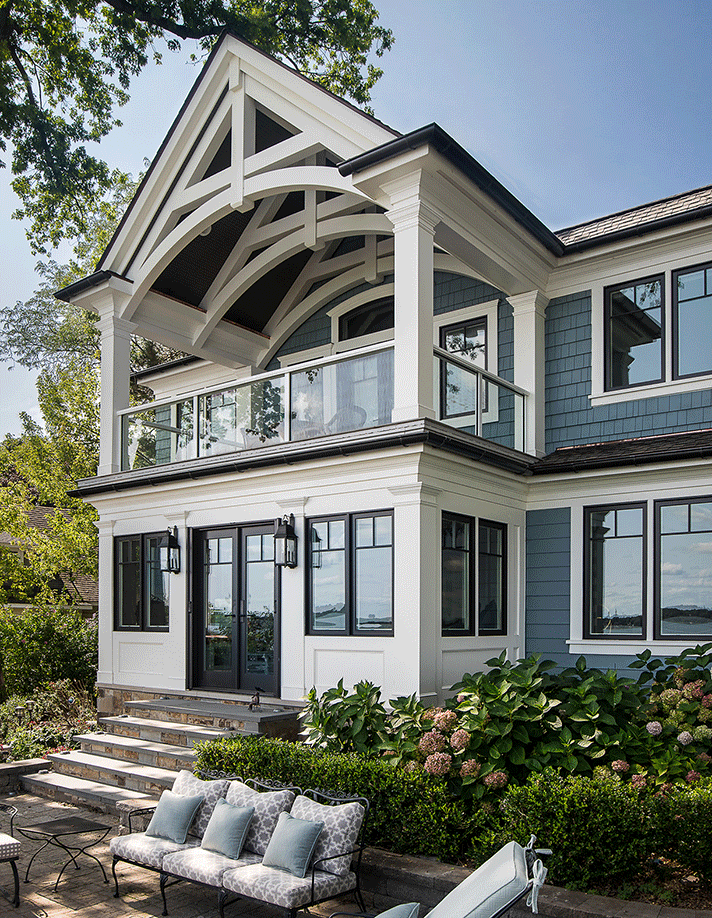
Photo by Kate Benjamin Photography
MULTIPLE ROOM ADDITIONS AND ILL-PLANNED MODIFICATIONS by previous owners left an early twentieth century cottage on Orchard Lake with little character and a structure that would not sustain the major modifications the current owners desired. Christine Ramaekers and MainStreet Design Build developed a plan, taking the home down to its original floor deck to allow the construction of a new home that is cohesive and allows lake views from nearly every room.
Easy access to the outdoors was a key goal, so the rear elevation was designed with a covered porch on the second level. French doors lead outdoors from the main bedroom, and the glass railings ensure no view is obstructed. The heavy arched timber trusses and roof structure add rich architectural detail to the home and allow the homeowners to enjoy their private porch for much of the year, rain or shine.
Right below the master porch, the sunroom leads directly to the lakeside patio. When entertaining, one can easily access the kitchen, which adjoins the sunroom. Extra wide limestone steps create a welcoming feel and add a bit of safety. The canyon creek stone and limestone capping details surround the home and are carried inside to the large open natural fireplace.
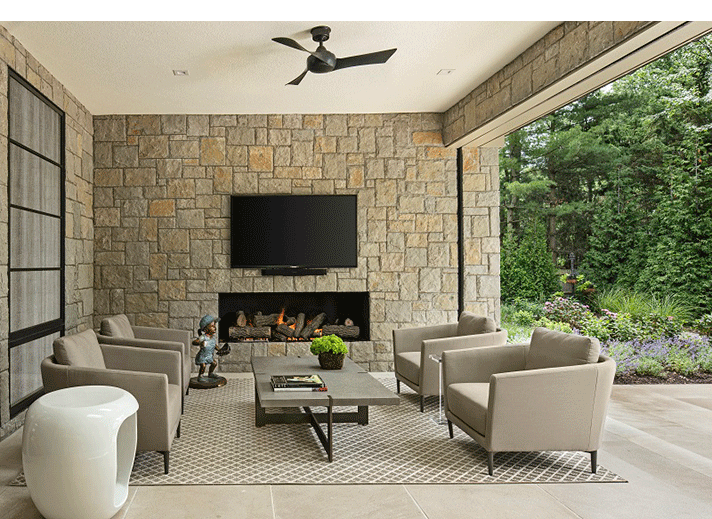
Photo by Beth Singer
ANN-MARIE ANTON OF IT'S PERSONAL DESIGN wanted the veranda of this new construction home to feel like a harmonious extension of the house. She chose furnishings that are subtle and sophisticated like the home’s interior spaces, creating a quiet place to relax and enjoy the lushly landscaped lot. She incorporated a sheer shade that operates by remote control to screen out direct sun and insects so the homeowners can enjoy the space much of the year.
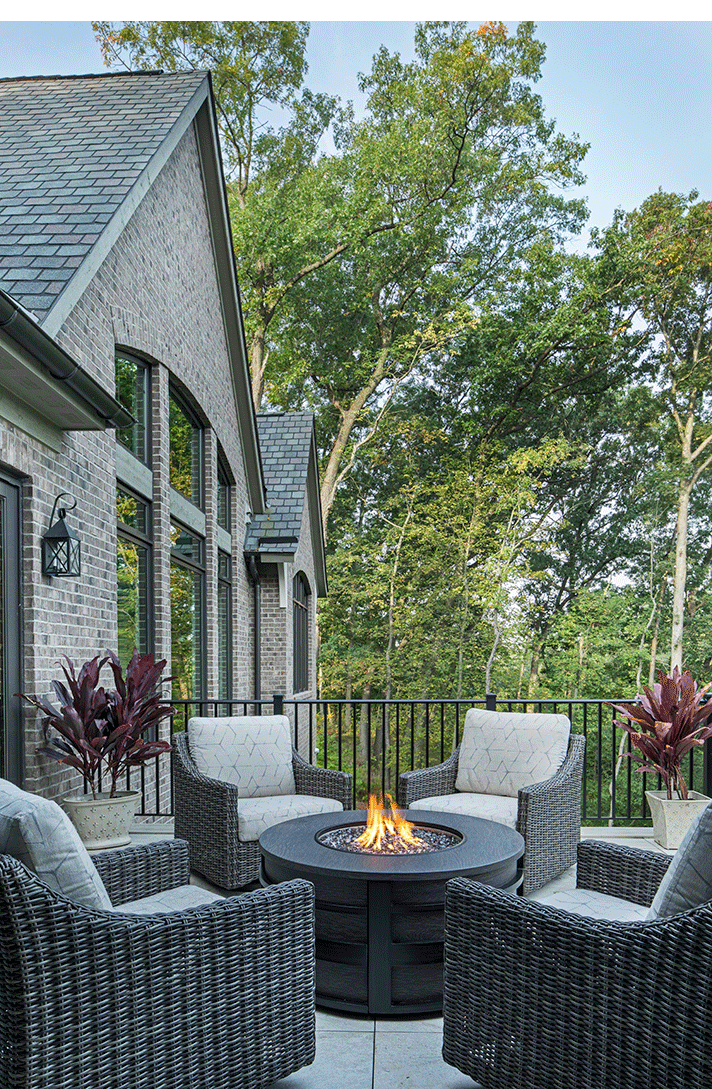
Photo by Beth Singer
JENNIFER ASMAR OF ASMAR INTERIORS likes to create multiple conversation areas when designing outdoor living spaces for her clients. Comfortable seating in separate chairs in a “chat table” layout provide flexibility, as shown in this patio she designed for a Bloomfield Hills client. Four swivel rockers surround a fire pit with a table ledge, allowing guests to enjoy the private wooded lot well into the evening. The porcelain paver tiles are installed on a pedestal system without grout, so moisture easily drains away through the small gaps between the tiles. The patio has door wall access to both the kitchen and dining rooms, creating a nice flow when entertaining.
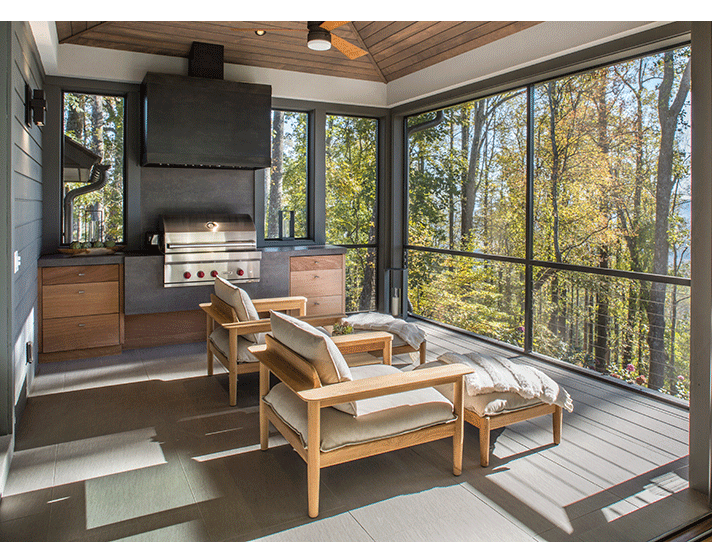
Photo by David Diertrich
LOCATED AT THE BACK CORNER OF THE HOME, this three-season room provides a wonderful open-air environment where the homeowners can relax and enjoy the spectacular view from two sides of the space. Michelle LaVictor of Young & Young Interiors chose finishes and materials that echo both the interior and exterior of the home, so the room integrates seamlessly with both. The room is accessed through retractable doors from the dining room, so the grill area is convenient for entertaining. A large exhaust fan keeps the air moving and ventilates the space.
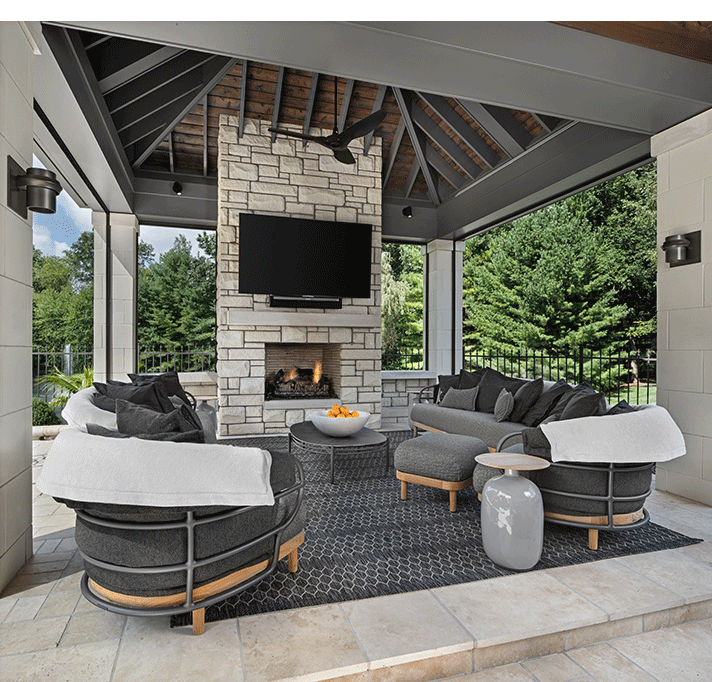
Photo by Beth Singer
WITH FREQUENT VISITS FROM THEIR FIVE ADULT CHILDREN, this Oakland Township family called on Marianne Jones of Marianne Jones LLC to create an outdoor extension of their lower level that would become the hub of their back yard activities. The space offers a comfortable seating area to enjoy the fireplace and television, and a dining area for meals and games. This space was added several years after the home was built, so Marianne worked closely with architect Glenda Meads and Kelly Building & Development to select materials that are reflective of the home’s materials for a cohesive look. A retractable screen system keeps pests at bay. Thoughtful touches like a ceiling fan and good lighting keep people comfortable well into the evening. The pool is just steps away, and the space is easily accessible to the lower-level wine bar and guest suite. It’s like visiting a vacation destination without ever leaving home!
